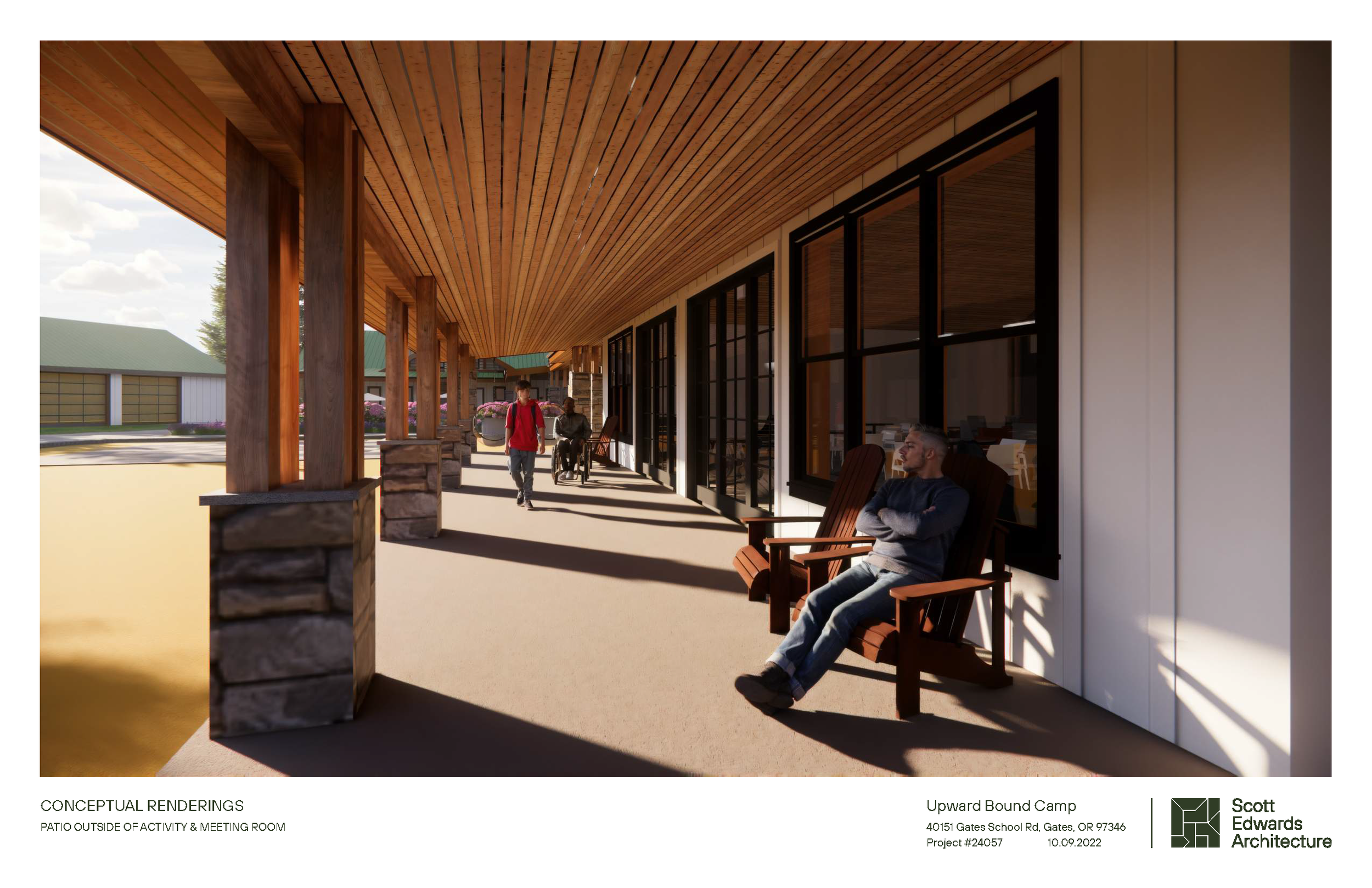
The Upward Bound Camp
Build Back Better Project
Updates written and provided by, Sheldon Paulson, UBC Project Manager-Rebuild & Restoration
Questions? sheldon.paulson@upwardboundcamp.org
Watch this page for future updates as we work on rebuilding and restoring UBC.
January 2025 Update
The staff at UBC have been continuing our combined effort with FEMA, Oregon Emergency Management and our fantastic partners at Scott Edwards Architecture. The primary focus has been to conceptualize and move forward with the replacement of the program building and bunkhouses.
By incorporating the insights provided by you; our campers, staff and stakeholders, we have been blessed with an opportunity to pursue an all-inclusive barrier free camp facility. The picture to the right shows the view of the West side of the building, which will be the main entrance and registration parking area. It is our hope that the completion of this project will greatly enhance the camp experience for our campers, staff and friends. It has been four years now since the camp moved out of doors and into tents, I have heard it said that all good things take time, and the truly great things take a bit more time.
Scott Edwards Architecure’s concept for the new main entrance and registration parking area.
The images seen below belong to Scott Edwards Architecture. They are artistic renderings of what the camp rebuild could look like in the future. These are not a guarantee but give an idea of what we are hoping to see for the future of Upward Bound Camp!
April 2024 Update
The month of April was spent undertaking many small task projects. The schoolhouse restrooms received a fresh coat of paint, we began removing scotch broom throughout the property, installed a fence and gates for Robins backyard, (the cats seem to enjoy the new fence but Jango is still deciding), repaired the bell tents, performed general campus cleanup, continued organizing the spaces in the schoolhouse, and repaired waterlines and replaced hydrants,
The major undertaking for the month was the contracted replacement of the roof on the schoolhouse, we are estimating that there were 70 years of accumulated layers on the roof including the original cedar shakes. This entailed the removal and hauling away of shingles, many layers of asphalt shingles and the red metal roofing. The new roof should provide 50 years of life, and is a green metal to match the remaining buildings.
The replacement of the roof will allow us to move to the next phase of the restoration project which includes repair of the lath and plaster ceilings, replacement of the West portico (covered porch) and repairing the South Portico, as well as preparation and painting the exterior of the building. The photos show the old roofing being removed as well as the completed new roof.
March 2024 Update
We are anxiously awaiting a finalized contract with, ”Atlas Roofing” to replace the roof on the schoolhouse and are hopeful that the roof replacement will be completed by the first of May. This will be the first major installment in the restoration effort, with much more work to follow.
The Request for Architectural and Engineering Proposal submission process closed on March 15th. UBC sent out 20 proposals to interested A&E firms and received five submissions that qualified for review and scoring.
The UBC stakeholders panel made a selection and has forwarded our recommendation to the Upward Bound Camp Board of Directors for approval, once the approval is finalized, we will proceed with entering into a contract with the selected Architectural firm. When we have the firm under contract we will move into the planning and programming phase, this is where you can share your thoughts, wants and needs for the clubhouse, bunkhouses and gymnasium. We are really looking forward to getting your input.
The rebuild process is a bit static at present as we work through all of the planning and procedural steps required to leverage the FEMA funding that is available for our recovery. These monthly updates will become more interesting as we move into the programming and actual construction phases.
January 2024 Update
We have encouraging news to share with our camp family. After three years of planning, praying and preparing we are finally moving forward with rebuilding the Program Building and Gymnasium at Upward Bound Camp. This photo shows the nearly 17,000 square foot hole that is all that remains of the program building and bunkhouses. The term Program Building is a required “rebuild project” naming convention, once completed the new building will be re-named to suit your use, and the Camps mission. We will update this page each month to allow you to follow along with us as we build back better to allow us to better serve you, our camp family and the community. Please feel free to direct your thoughts, observations and wishes to our Project Manager. What do you feel would be improvements or considerations for the program building, at this stage this is where you can best help us with this project.
Among the many requirements of the rebuild process is the creation and publication of a Request for Proposal for Architectural and Engineering Services. The RFP has been completed and is being published this month, those interested in competing will have 30 days to submit a proposal to the Project Manager.

For I know the plans I have for you," declares the LORD, "plans to prosper you and not to harm you, plans to give you hope and a future.














